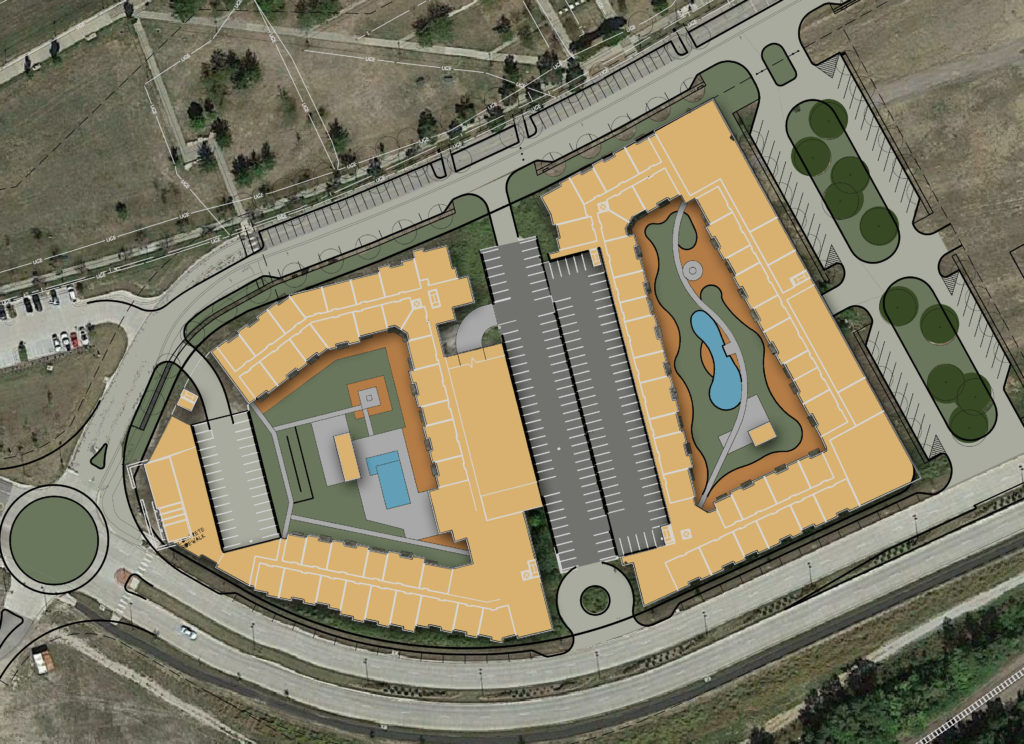Union | Berkley Riverfront
Landform provided a full complement of planning and site design services for a brownfield development overlooking the Missouri River and Downtown Kansas City skyline with Flaherty & Collins Properties. The property includes two 205-unit apartment buildings linked by structured parking steps from the vast Berkley Riverfront Park.
Building courtyards provide active or passive retreats, including a swimming pool and outdoor patio with a kitchen, fire pits, water feature and outdoor exercise studio. The streetscape is activated by retail/office space and a build-to-suit restaurant space.
The project’s technical challenges included constructing a parking structure over massive city utilities, a 54-inch outfall, and navigating a path to entitlement for a site with over 20 years of remediation history.
This project defined the new district’s streetscape and landscape standards, supporting the City’s, Client’s, and developing partner’s requirements. A close working relationship with City staff was vital to the project’s success.

